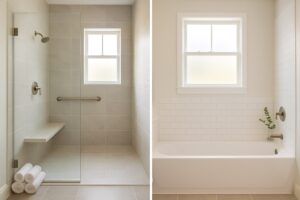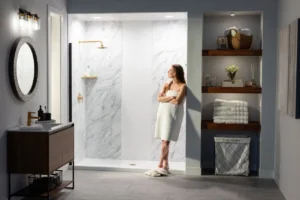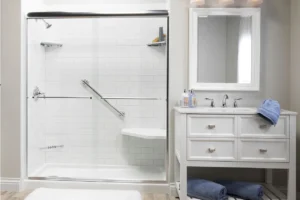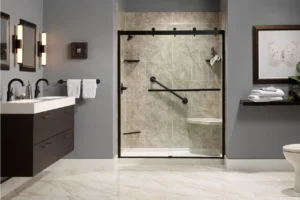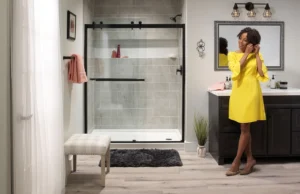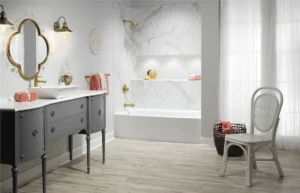Create a Safe Bathroom to Age in Place
As we age, our homes should evolve with us, providing the same comfort and independence we’ve always enjoyed. The bathroom, being one of the most frequently used spaces in your home, deserves special attention when it comes to senior-friendly design. That’s why considering ADA and safety upgrades for your next bathroom remodel is so important.
At Bath Planet of Eastern Michigan, we understand that creating an accessible bathroom isn’t just about following guidelines—it’s about preserving dignity, ensuring safety, and maintaining the beautiful aesthetics you love in your home.
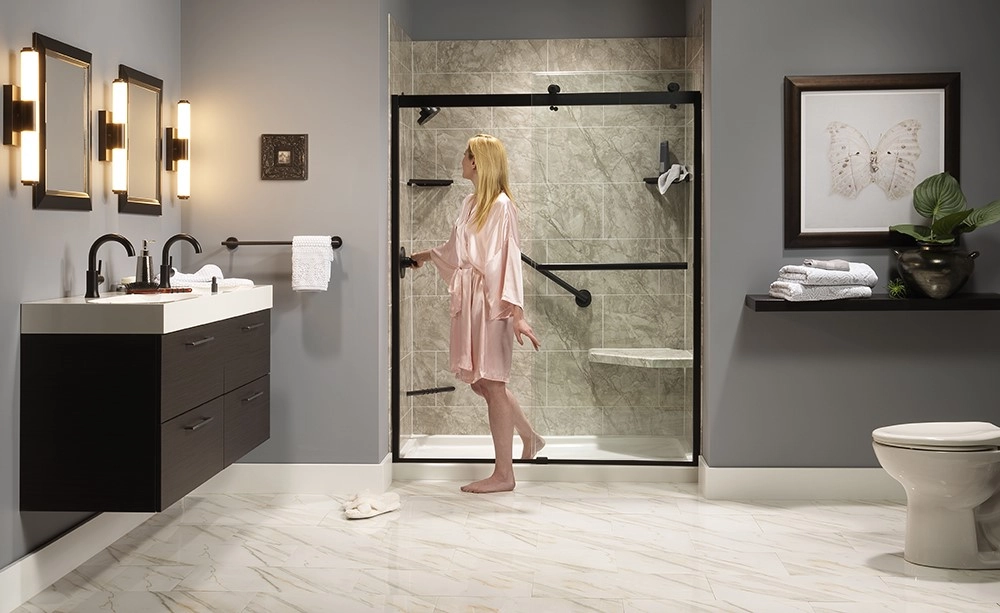
Why ADA-Compliant Bathroom Design Matters for Seniors
Nobody wants to feel vulnerable in their own home, especially in the bathroom where privacy and independence are paramount. According to the CDC, bathrooms are among the most dangerous rooms in any home, with slip and fall accidents posing serious risks, particularly for seniors.
The good news? With thoughtful design modifications inspired by Americans with Disabilities Act (ADA) guidelines, you can create a bathroom that’s both safer and more comfortable for years to come.
The benefits of accessible bathroom design extend far beyond safety:
- Future-proofing your home for aging in place
- Reducing liability and injury risks
- Increasing home value through universal design appeal
- Improving functionality for all family members and guests
- Maintaining independence and personal dignity
Many homeowners worry that accessible features will make their bathroom look institutional or hospital-like. However, modern accessible design has evolved tremendously, offering stylish solutions that blend seamlessly with luxury aesthetics.
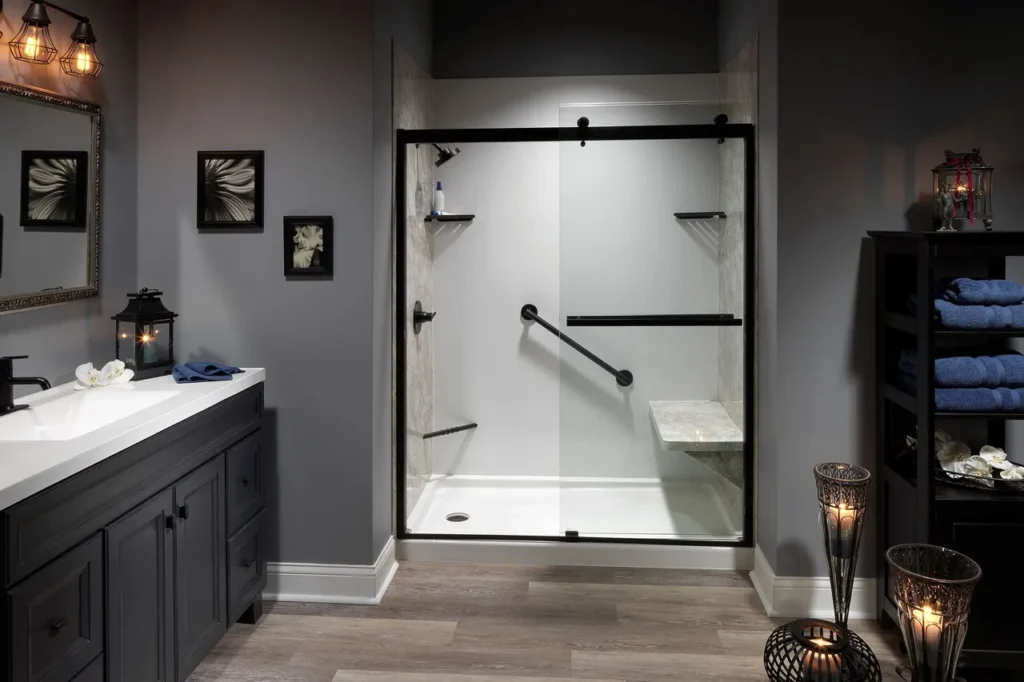
Understanding Universal Design Principles
Universal design goes beyond basic ADA compliance—it’s about creating spaces that work for people of all ages, sizes, and abilities. When you incorporate these principles into your bathroom remodel, you’re not just making accommodations; you’re creating a more functional space for everyone.
Key universal design concepts include:
Adequate Space for Movement: Spacious layouts feel luxurious while providing room for mobility aids like walkers, wheelchairs, or crutches. Who doesn’t appreciate a roomy, comfortable bathroom?
Support for Safe Aging: Strategic placement of grab bars and other support features helps prevent falls and provides stability for those with balance issues or leg weakness.
Easy-to-Use Controls: Lever-style faucets and door handles require less grip strength and are more comfortable for people with arthritis or dexterity challenges.
Visual Accessibility: Contrasting colors help those with vision impairments navigate safely, while also creating visual interest in your design.
Essential Layout Considerations for Senior-Friendly Bathrooms
Doorway Access
Your bathroom door should provide at least 32 inches of clear opening space. This accommodates wheelchairs, walkers, and makes the space feel more open and welcoming for everyone. If your current doorway is narrower, widening it is often a worthwhile investment.
Turning and Maneuvering Space
Seniors using mobility aids need adequate space to move around comfortably. Plan for either a circular area of at least 60 inches in diameter or a T-shaped space that allows for safe turning. This extra room also makes the bathroom feel more spacious and luxurious.
Clear Floor Space at Fixtures
Each major fixture—sink, toilet, and shower—should have sufficient clear floor space for safe approach and use. This means planning 30 inches of width in front of each fixture and ensuring there’s room to maneuver alongside them when necessary.
Creating the Perfect Accessible Sink Area
Sink Height and Clearance
An accessible bathroom sink should be mounted no higher than 34 inches from the floor, with at least 30 inches of clear space underneath for knees and toes. This might seem lower than traditional installations, but it’s actually more comfortable for users of all heights.
Key specifications include:
- Basin depth of 5½ inches for undermount sinks or 7 inches for top-mount designs
- Rear-offset drains to keep knee space clear
- Insulated or covered pipes to prevent burns and scrapes
- Adequate toe space extending 6 inches deep under the sink
Accessible Faucet Options
Choose faucets that can be operated with one hand and require less than 5 pounds of force. Single-handle lever designs are ideal, as they eliminate the need for grasping, pinching, or twisting motions that can be difficult for seniors with arthritis.
Popular accessible faucet styles:
- Single-handle lever faucets
- Touch-activated models
- Touchless sensor faucets (great for hygiene too!)
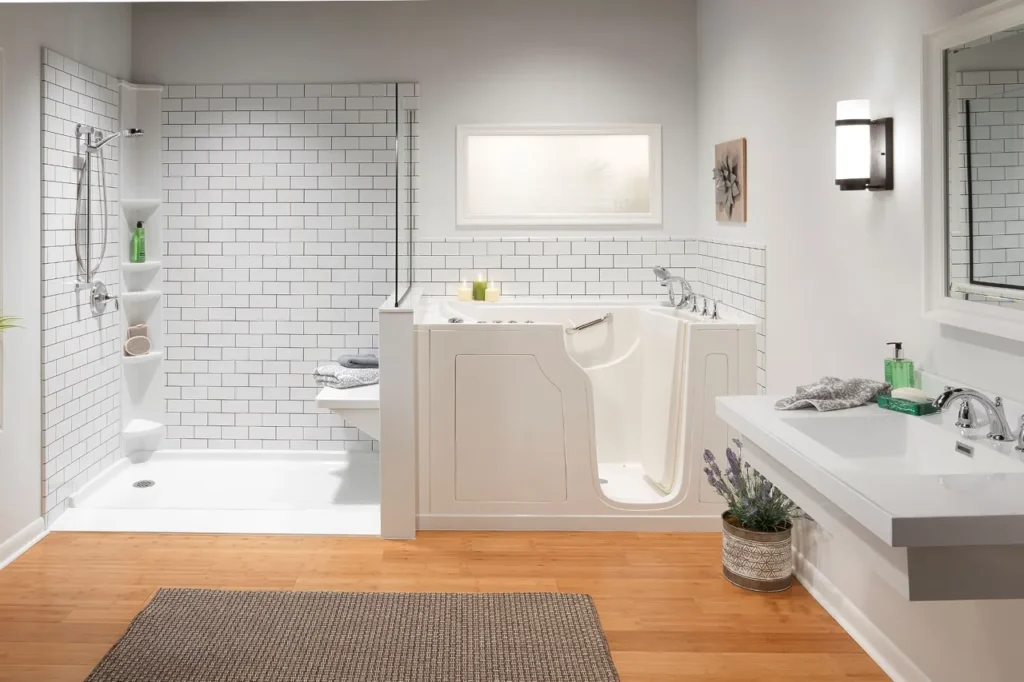
Toilet Area Modifications for Senior Safety
Comfort Height Toilets
Standard toilets sit 15-16 inches from the floor, which can be challenging for seniors to use comfortably. Comfort height toilets, positioned 17-19 inches high, align with most wheelchair seats and are much easier for seniors to use safely. Even able-bodied family members often prefer this height, especially taller individuals or those with knee problems.
Strategic Grab Bar Placement
Grab bars are essential for safe toilet use, helping seniors lower themselves onto the seat and stand up afterward. Modern grab bars come in attractive finishes that complement your bathroom’s design rather than detracting from it.
Proper grab bar positioning:
- Side wall bars: 42 inches long, positioned 33-36 inches above the floor, placed 12 inches from the back wall
- Back wall bars: 36 inches long, with 24 inches extending toward the open side and 12 inches toward the wall from the toilet’s center
Safe and Stylish Bathing Solutions
Walk-In Showers vs. Traditional Tubs
While walk-in tubs might seem like an obvious solution, they’re not always the best choice for seniors. Users must wait for the tub to drain before exiting, which can be uncomfortable and lead to chills. Instead, consider these alternatives:
Walk-In Showers: Easy to access with minimal threshold (½ inch maximum), plenty of space, and the ability to add seating and grab bars as needed. Benefits of a walk-in shower with safety features include being the best and most versatile option for those aging in place.
Modified Traditional Showers: Standard shower stalls can be made accessible by adding fold-down seats, grab bars, and ensuring controls are within easy reach.
Roll-In Showers: Designed for wheelchair access but beneficial for anyone using mobility aids, these feature no threshold and ample interior space.
Essential Shower Features
Choosing the right shower features for your bathroom can turn it into a hazardous area that creates anxiety for loved ones to a safe and luxurious oasis that helps keep independence for years to come.
Seating Options: Built-in benches, fold-down seats, or removable chairs provide safe resting spots and make showering more comfortable for seniors.
Grab Bar Placement: Install grab bars where they can be reached from a seated position, with additional standing-height bars for versatility.
Accessible Controls: Position shower controls 38-48 inches from the floor and within reach of seating areas. Single-handle, lever-style controls work best. Make sure to incorporate anti-scald devices to ensure water does not get too hot.
Adjustable Showerheads: These accommodate users of different heights and abilities, making the shower functional for everyone in the household.
Non-Slip Surfaces
Safety starts with proper flooring. Choose textured tiles, mosaic patterns, or specially designed non-slip surfaces that provide traction without compromising style. Options include:
- Textured ceramic or porcelain tiles
- Natural stone with textured finishes
- Luxury vinyl with slip-resistant properties
- Decorative mosaic tiles that naturally provide texture
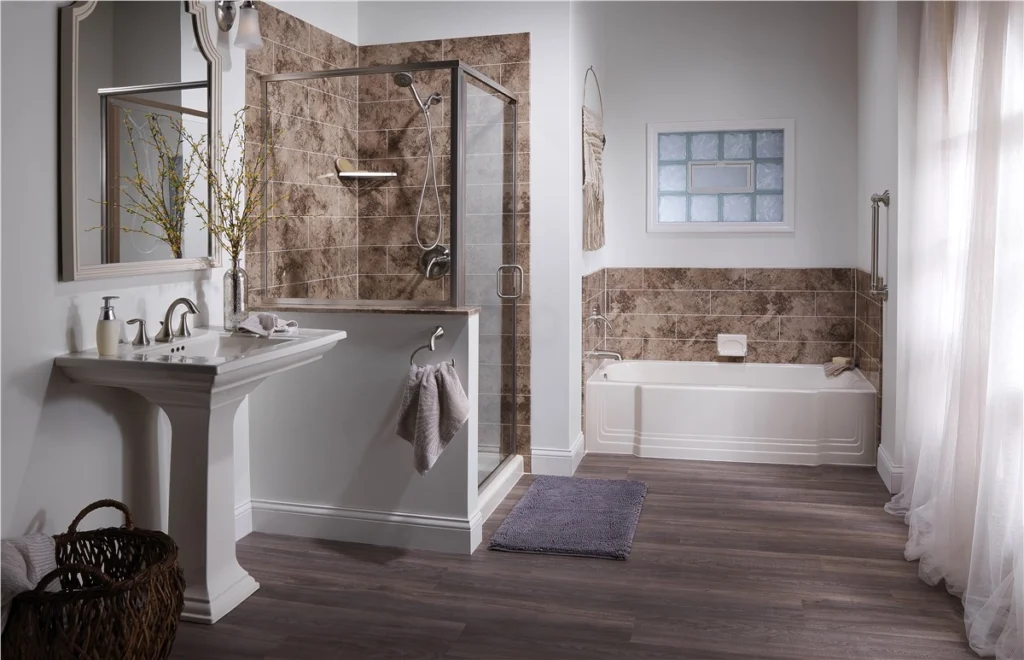
Additional Accessibility Features
Lighting and Electrical
Bright, even lighting helps seniors navigate safely while making tasks like grooming easier and more comfortable. Position switches and outlets 40 inches from the floor for easy wheelchair access, and consider rocker switches that require less dexterity than traditional toggle switches.
Mirror Considerations
Large mirrors that extend from the backsplash to well above standard height accommodate users of all sizes, including those in wheelchairs. This also makes the bathroom feel more spacious and luxurious.
Flooring Throughout
Extend non-slip flooring throughout the entire bathroom, not just the shower area. Consider materials like:
- Textured luxury vinyl planks with wood appearance
- Slip-resistant ceramic or porcelain tiles
- Natural stone with appropriate texturing
- Rubber flooring designed to look like higher-end materials
Making Accessible Design Beautiful
The days of institutional-looking accessible bathrooms are long gone. Today’s accessible fixtures and features rival traditional options in both style and quality. Here’s how to maintain aesthetic appeal:
Choose Quality Materials: High-end accessible fixtures are available in the same finishes and styles as standard models, ensuring your bathroom maintains its desired look. Of the common materials on the market, acrylic is always a top recommendation.
Focus on Universal Appeal: Features like lever handles, comfort-height toilets, and spacious layouts are often preferred by all users, not just those with accessibility needs.
Smart Color Choices: Use contrasting colors strategically to aid navigation while creating visual interest. This might mean choosing a vanity that contrasts with the wall color or selecting fixtures that stand out against their backgrounds.
Thoughtful Details: Modern grab bars come in decorative finishes and can double as towel bars or other functional elements, blending seamlessly into your design.
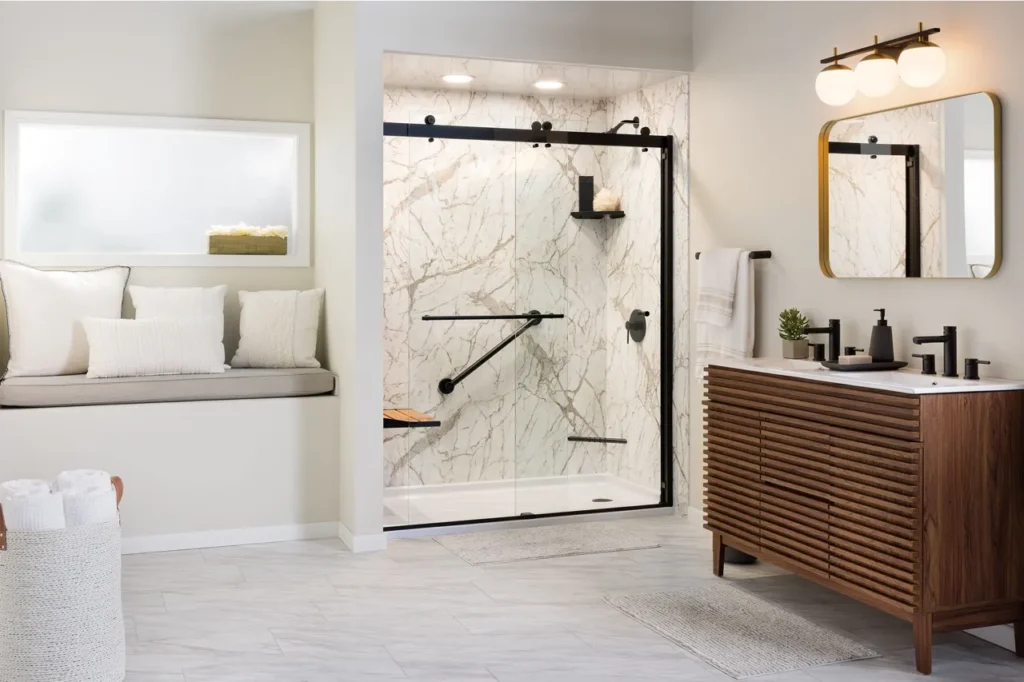
Planning Your Accessible Bathroom Remodel
Assessment and Professional Consultation
Start by honestly assessing your current and future needs. Consider not just your current mobility but also how your needs might change over the next 10-20 years. If you’re planning to age in place, investing in accessibility features now can save significant renovation costs later.
Working with experienced professionals who understand both accessibility requirements and design aesthetics is crucial. At Bath Planet of Eastern Michigan, our team specializes in creating beautiful, functional bathrooms that meet accessibility needs without compromising style.
Budgeting Considerations
While accessible features may have higher upfront costs, they often pay for themselves through:
- Increased home value
- Reduced injury risk and associated costs
- Extended ability to remain in your home
- Lower long-term modification expenses
Many accessible features, such as comfort-height toilets and lever faucets, cost only slightly more than standard options while providing significant benefits.
Timeline and Installation
Accessible bathroom remodels require careful planning to ensure all elements work together properly. Professional installation is essential, as improper grab bar mounting or incorrect clearances can compromise both safety and compliance.
Taking the Next Step
Creating a safe, beautiful, and accessible bathroom is an investment in your future comfort and independence. At Bath Planet of Eastern Michigan, we’re committed to helping you design a space that meets your needs today while preparing for tomorrow. Let us help you create a bathroom that will serve you safely and beautifully for years to come, allowing you to maintain your independence and enjoy your home to the fullest.
Ready to start planning your accessible bathroom remodel? Contact Bath Planet of Eastern Michigan today by calling (810) 243-1077 or contact us online.

